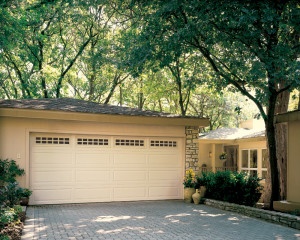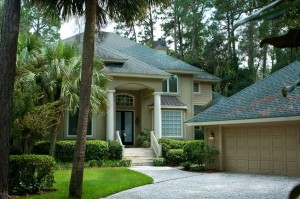In the 1970’s, only around 39 percent of homes had a two car garage. By the new millennium, over 60 percent of new homes had a two car garage or larger, turning the smaller garage trend on its head. With the advent of larger SUV, trucks and other big vehicles, more and more homeowners are increasing the sizes of their garages not only to accommodate larger vehicles, but for many other needs such as storage, additional office space or even living quarters. It’s almost a cliché that so many of our technology companies started in a garage. Think Apple, Microsoft etc. That’s why so many people are moving to build their own detached garage, so they can have the additional room. If you’re looking to build a detached garage, use the following tips to help you get the most out of your new space.
Height and Width
Because more room is needed for SUV’s, boats or other motorized vehicles, a detached garage is the perfect solution to the problem. Since the housing market has been experiencing a bit of an upset during the past few years, more people are staying in their homes and adding on to the space, rather than upgrading to a larger house.
A detached garage can be the perfect solution to the height and width dilemma of a smaller attached garage. When you’re considering building a detached garage, be sure you have the correct amount of height and width for your needs. Also be sure to keep in mind that the higher the garage opening, the more money you’ll need to spend on the garage door and its equipment.
Location
Detached or attached garage? That’s a question that is better decided by the lay of the land rather than your need and wants. The location of a detached garage on your property really makes all the difference when deciding whether to go attached or detached with your garage. Items like slope of the land, ease of access and proximity to neighbors, all play an important role in deciding whether or not to attach your new garage to the existing structure of the home, or to place it as a single structure in another area of the property.
Even the way the structure is facing can affect a detached garage. You may want to consider installing an insulated garage door to keep heating and cooling costs to a minimum. Keep in mind that zoning and planning approvals may dictate as much or more about where your garage is and which way it faces, than any other consideration.
Electricity and Water
While not all garages need water, they do need a good supply of electricity for lighting, outlets and electricity for garage door openers. Power supplies for a detached garage need to be on their own breaker, but they may also need to be on their own power supply, separate from the home’s main breaker. Before you decide to connect the existing power supply to your detached garage, it’s important to know the load parameters of your existing power panel to ensure that you don’t overload any circuits as that could be a fire hazard. Always be sure that you have an electrician or plumber take a look at your power and water needs, before you build a detached garage, to ensure you have the necessary setup for a safe hookup. Security and safety issues should also be addressed. With a detached garage, you may have to walk in an unsecured area at night, to get to your house.
Nevertheless, homeowners with extra land, who can obtain the often required planning permission, can greatly expand the utility of their homes, by adding a detached garage.












